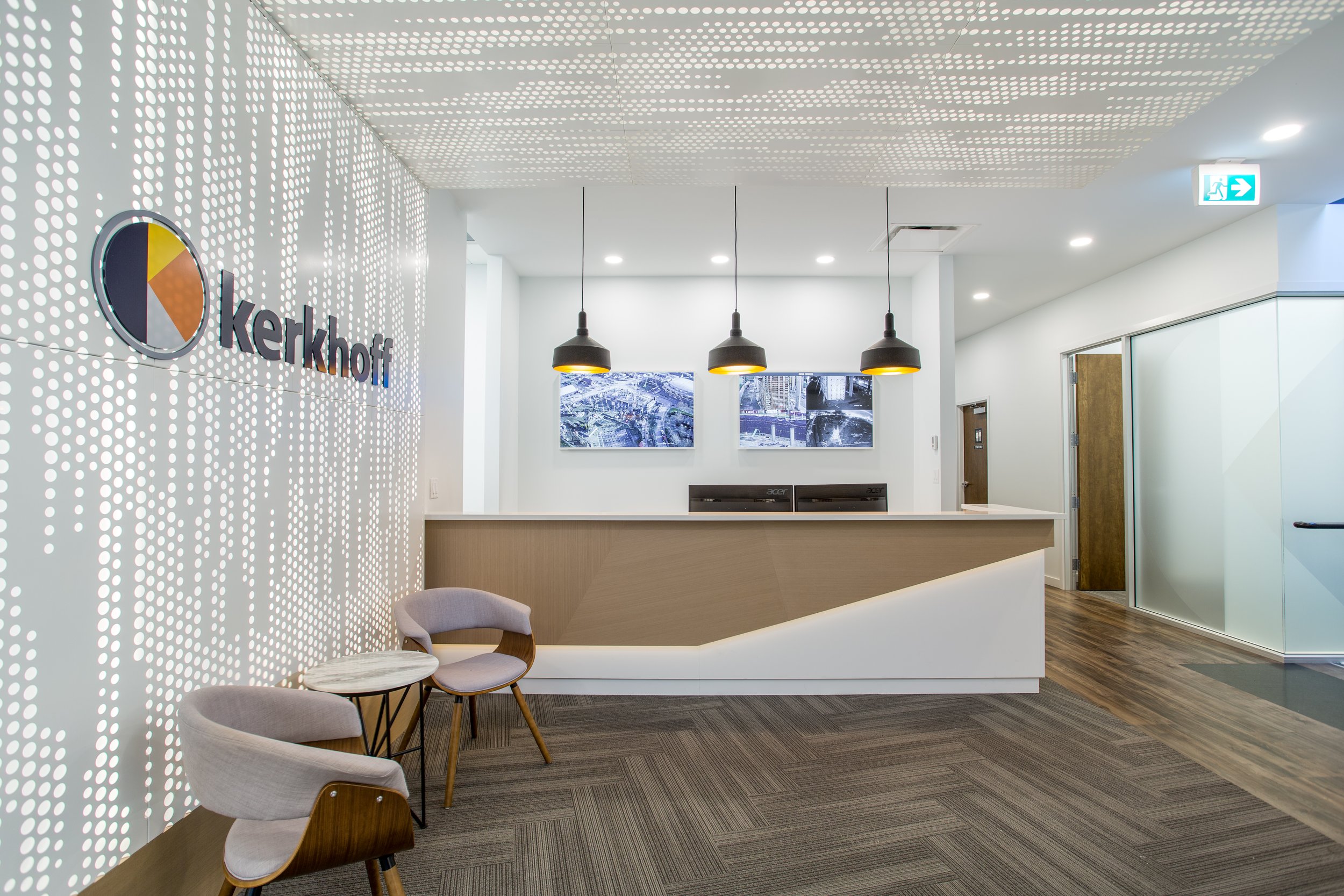Kerkhoff Construction
This ever growing Construction Company implemented construction of a new tilt-up concrete commercial building in Chilliwack. Their intent was to relocate their head office into the focal point of the new building feature; which was an angled glass curtain wall. They reached out to DA Architects + Planners for assistance with the space planning and Interior Design of their new office space.
They needed a design that would allow for future growth and expansion; as well as provide event and marketing space.
The final product was a space comprised of meeting rooms that can be converted into private offices, operable glass partitions to expand the space during events, open collaborative areas and a leasable office space that was designed for future expansion.
Design features were chosen to elevate the company’s brand identity and showcase their history as local leaders in the construction industry. The companies success and growth has continued and they since have expanded into the ground level of the building and other satellite offices.
Firm
DA Architects + Planners
Team
Managing Partner: Randy Knill
Designer + PM: Jennifer L. Aalders
Client
Kerkhoff Construction







