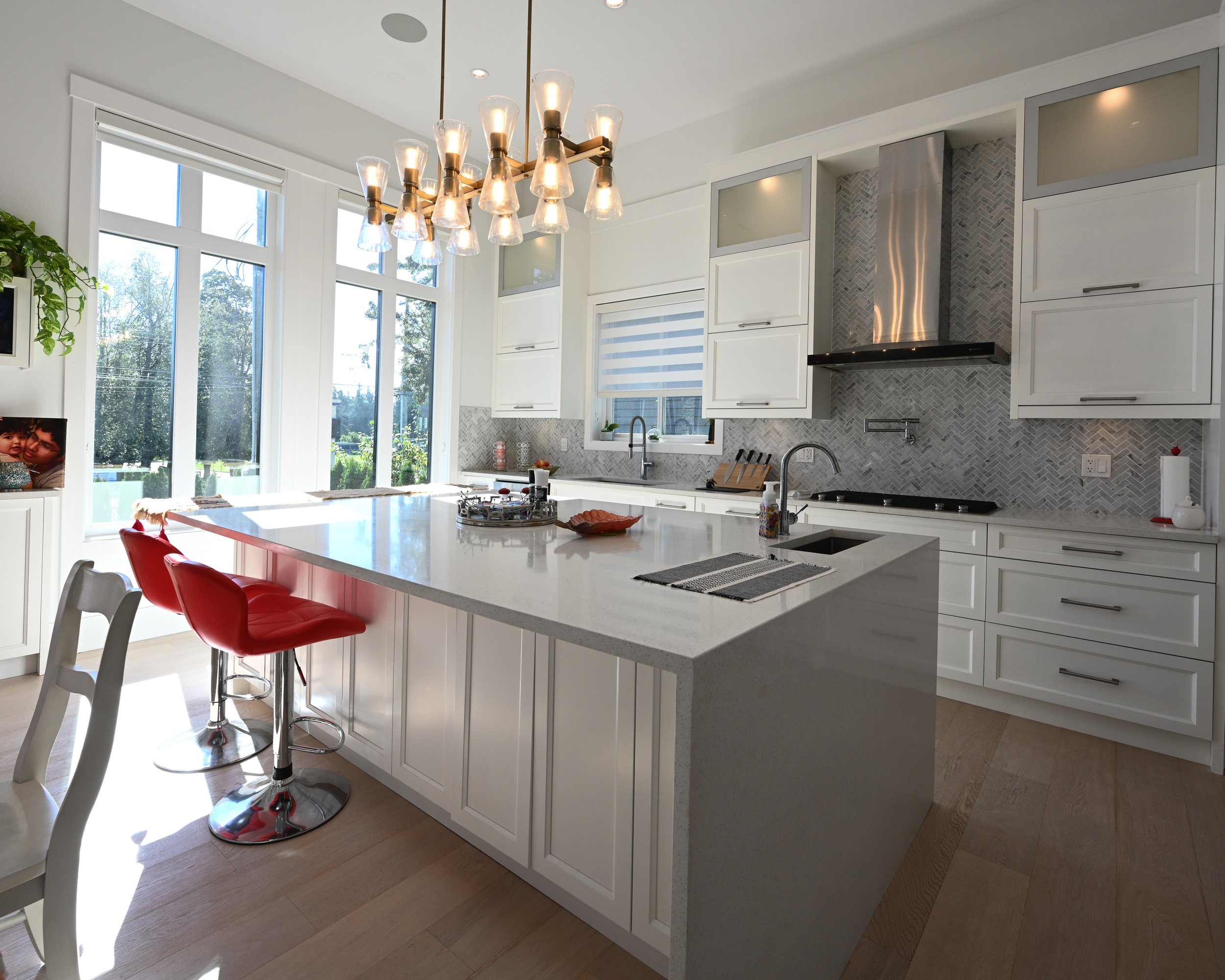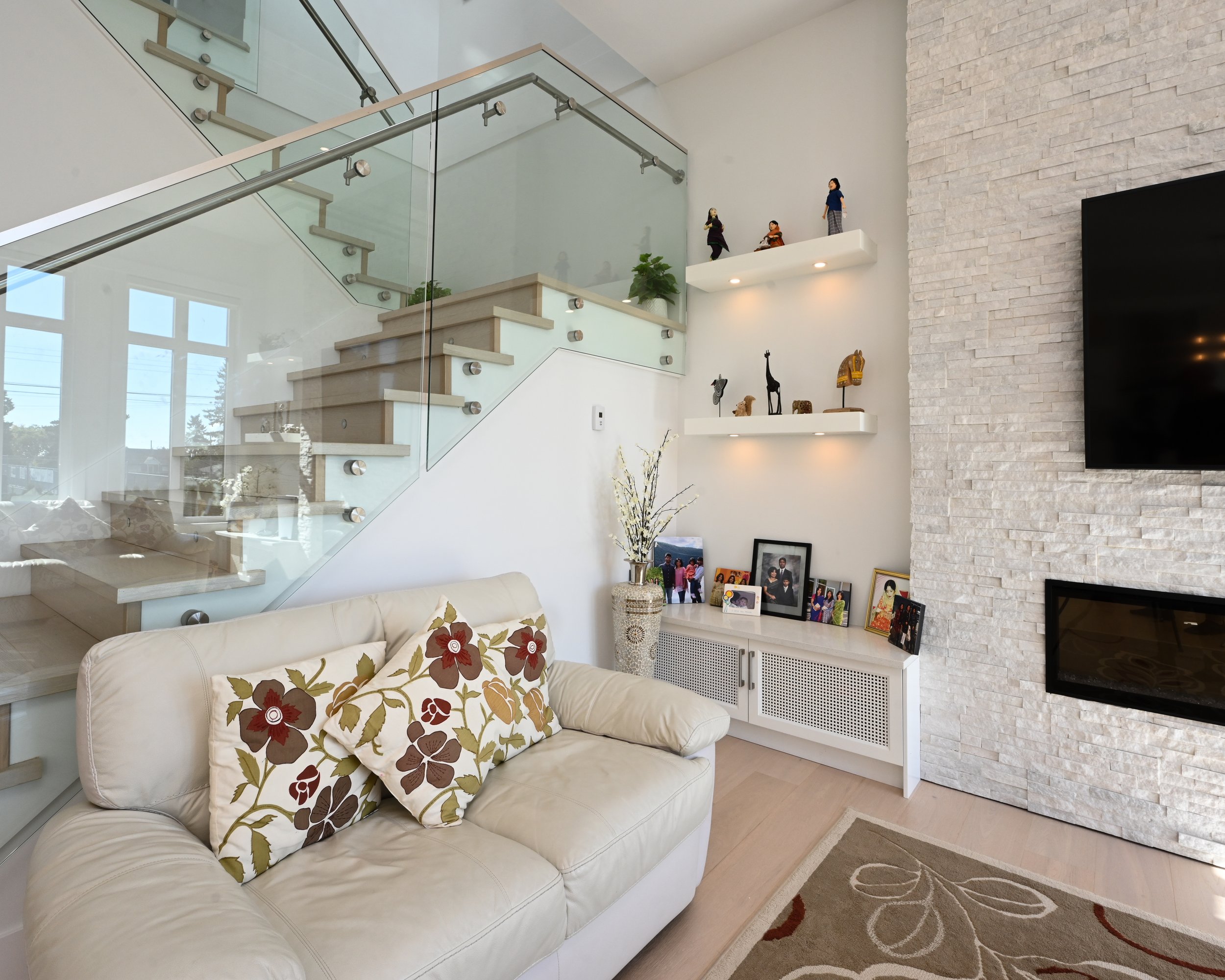South Surrey Residence
Manny Billan and I began our collaboration with this client in May 2017, with the aim of helping them realize the vision that they had for their dream home. The result is a bright and airy 3600-square-foot home in South Surrey’s Centenial Park Area.
The well-curated living space of this home consists of a family hub that includes a casual living room and a gourmet kitchen equipped with high-end appliances and a large center island with quartz countertops. The home also features a formal dining and living space that is ideal for entertaining guests. The home has impressive 12-foot ceilings throughout the main level with bright white interiors and textural stone fireplace monoliths that create a gentle grounding focal point. The home consists of a specialized spice kitchen just off the main kitchen, five bedrooms and five bathrooms and a separate one-bedroom guest suite. The master bedroom has a walk-in closet and an ensuite bathroom; with a soaker tub and a glass shower. The home also has a huge well-lit games and family room on the second floor with a beautiful view towards the ocean.
JLA Studios worked closely with the client to create various options for the interior and exterior layout and finish palette. The result was a home that is a true reflection of the client’s vision and taste. All home furnishings were selected and procured separately by the Homeowner.
Developer
Manny Billan
Design Consultant
JLA / Jennifer L. Aalders
Client
Private Client







