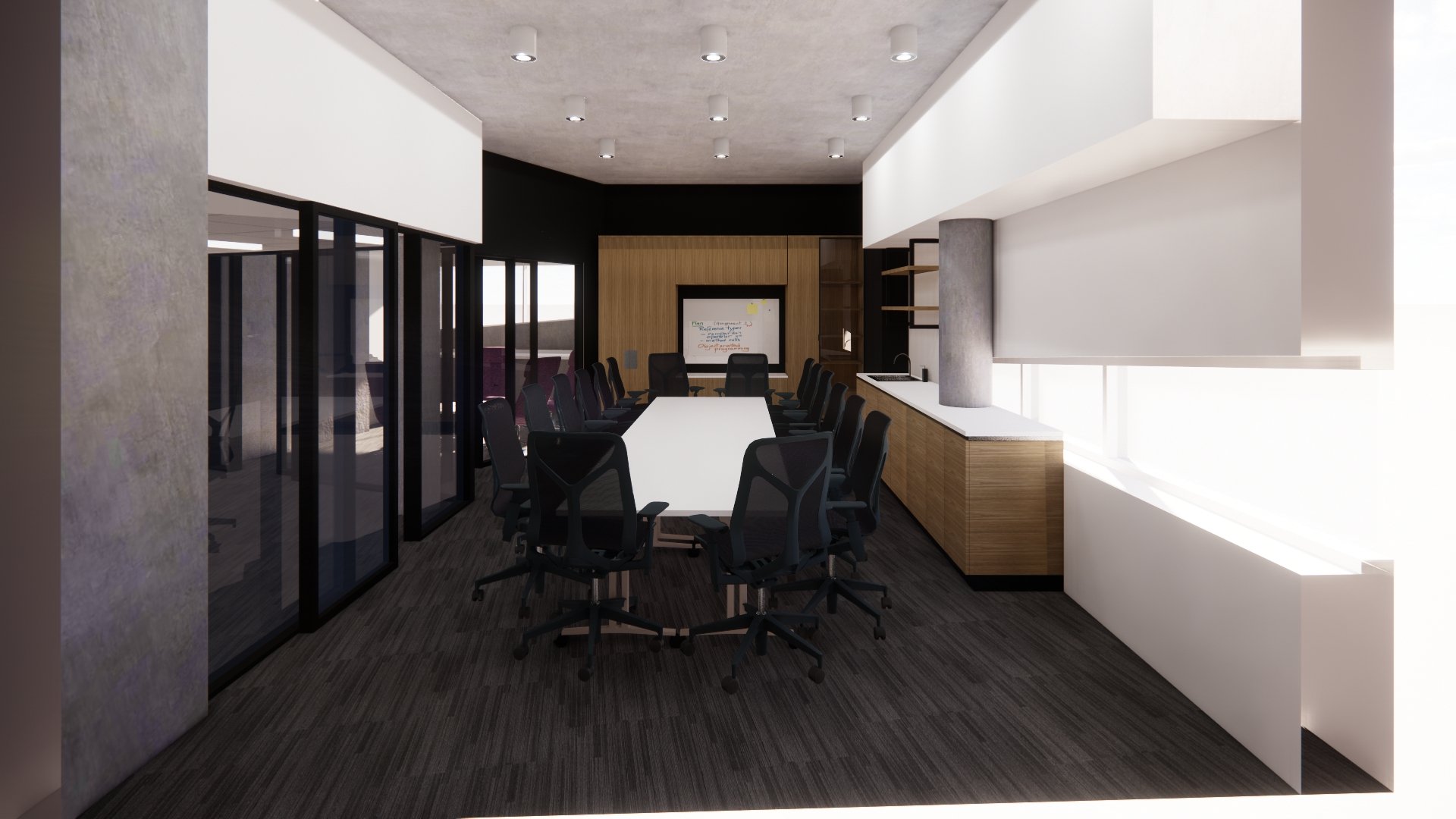Student Union Offices
After successful completion of a number of projects at Langara College, they approached myself and the Managing Partner at DA Architects + Planners to work with their Student Union to upgrade their space and improve its functionality.
The base building that this renovation was to take place in was an award-winning LEED Gold Building, built in a boomerang shape with no parallel planes.
The Student Union Office Area and Boardroom were unable to facilitate the current functional and storage needs of its user group and the space needed to be reorganize to meet their current and growing needs.
The re-design of the space would consolidate the area and provide improved adjacencies, additional offices, a much-needed resource area, and ample storage in the areas that need it most. The nooks created within this non-parallel space have been utilized as small meeting areas, workspaces, storage, and private reading areas.
The new office area was to be constructed using modular walls and sustainable finishes. Providing more interior glazing within the space also allowed much more natural light to permeate into the central spaces, including the corridor.
Firm
DA Architects + Planners
Team
Managing Partner: James Kao
Designer: Jennifer L. Aalders
Client
Langara Student Union




