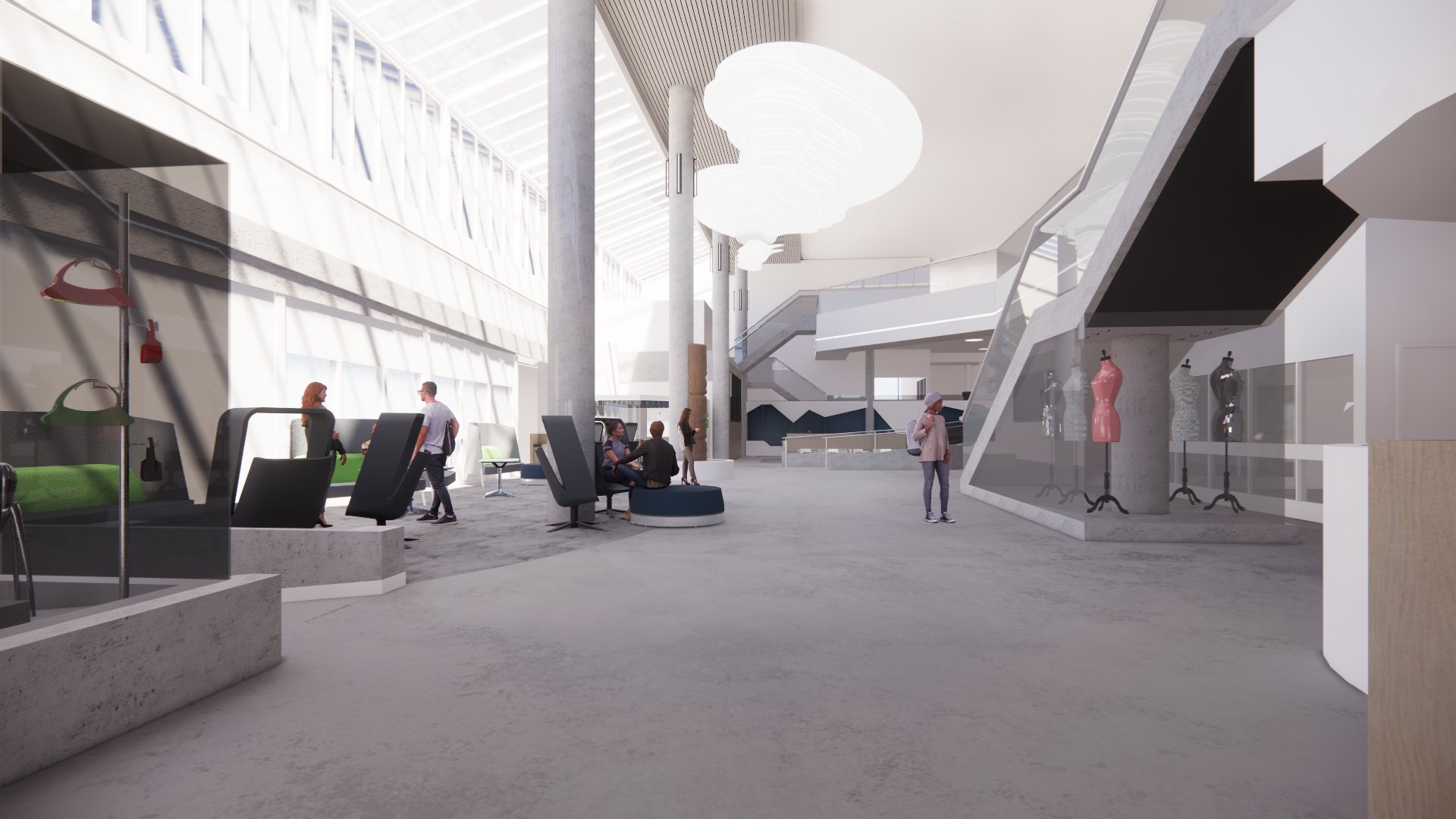Atrium Renewal Concept
After successful completion of another project, this private Client approached myself and the Managing Partner at DA Architects + Planners to complete a feasibility study and concept to renew their Downtown Campus Atrium Space.
Over time this public Atrium Space had become underutilized by staff and students due to its dull dark and aging atmosphere and a lack of digital infrastructure to support our ever increasing dependency on technology and devices.
The methods proposed to address this concern included brightening up the space with LED lighting upgrades and adding modern and functional elements to the space so that it caters to the modern needs of the staff and students.
The proposal included lounge seating and group study coves near the main entry. Further into the space is plug + play bar height counters and banquet seating framing an open area with movable café tables and a digital display wall. This area is already frequently used to host events and the new digital display wall will provide added technology and adapability to the space on a day to day basis as well as during hosted events.
Private meeting and project rooms have been added to the vast open area beyond as well as an additional study lounge and student project display cases.
Firm
DA Architects + Planners
Team
Managing Partner: Mark Ehman
Designer: Jennifer L. Aalders
Client
Private







