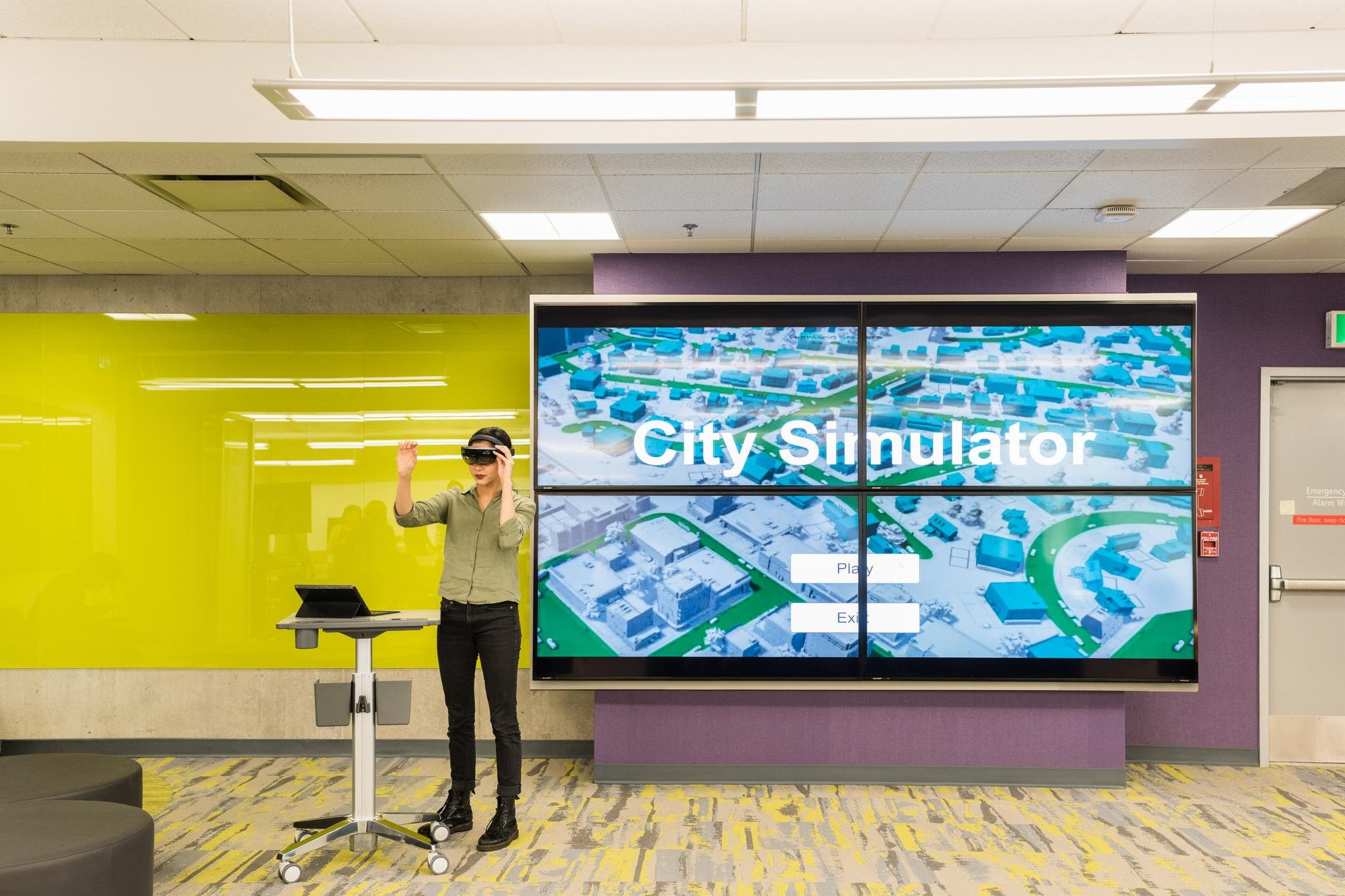BCIT - Tech Hub
BCIT was one of the first Higher Ed clients I had while at DA Architects + Planners and the work that we did for them spanned over 8 years.
The BCIT TEC Hub was an exciting project and was spearheaded as the starting point to a new high-tech approach to learning environments for the Institution. The focus was to create a vibrant educational environment that would facilitate industry involvement and integrate a new teaching module.
The development of BCIT’s new approach to learning and collaborative spaces was developed through Design Charrettes and engaging with high-tech industry leaders in order to identify the key design + functional characteristics developing within the industry.
The result is a series of ‘bring your own device’ collaborative classrooms and project rooms structured on learning cluster situated at digital screens and a large adaptive plug + play lounge that can facilitate various industry events and initiatives.
Firm
DA Architects + Planners
Team
Managing Partner: Mark Ehman
Designer + PM: Jennifer L. Aalders
Client
British Columbia Institute of Technology (BCIT)








